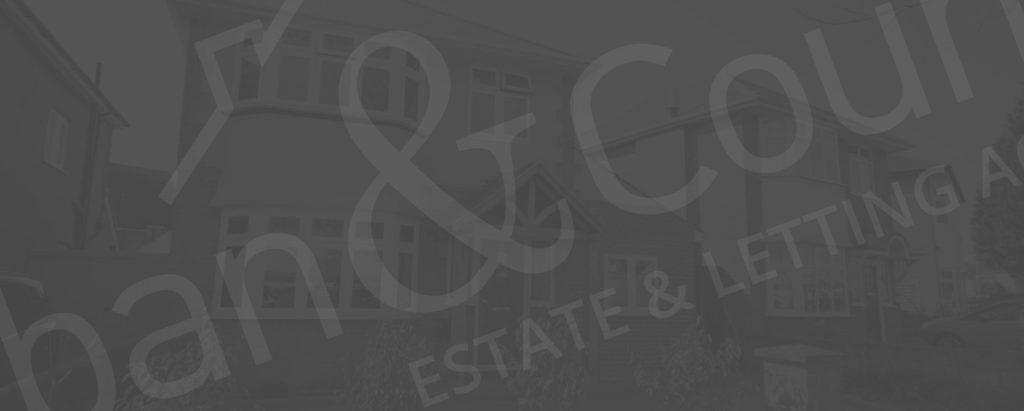
BH21 WESTERLY GRANGE, Wimborne
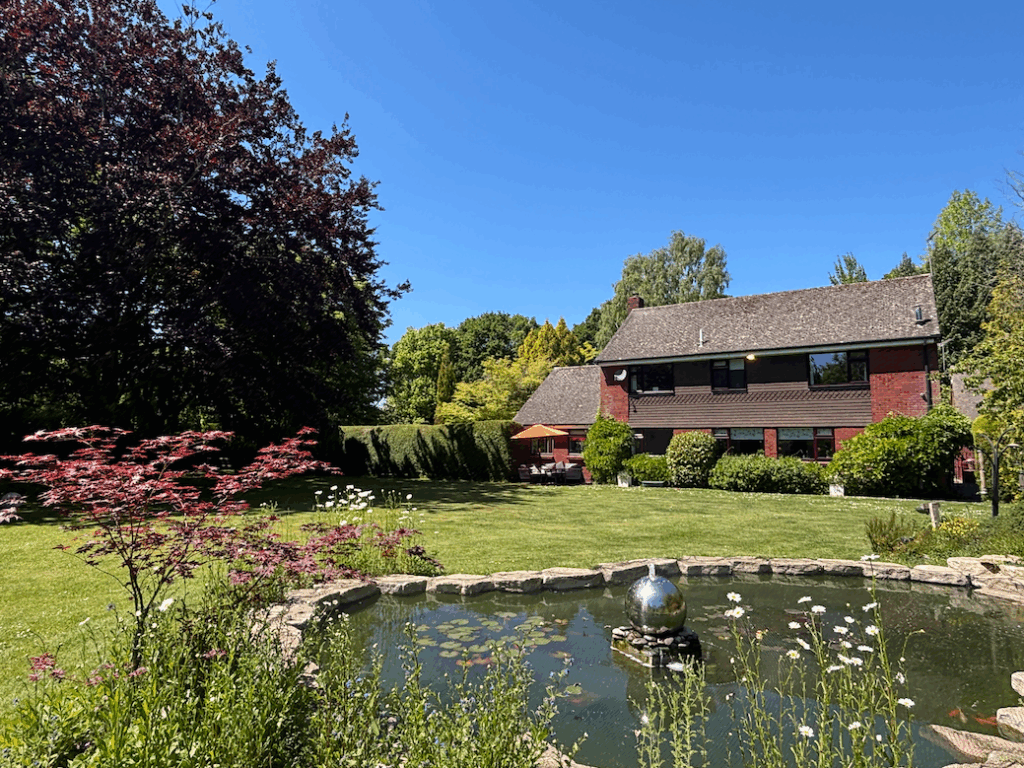
| FOR SALE | £1,500,000 |
Westerly Grange, a bespoke detached residence nestling within approx 2.6 ACRES of breathtaking gardens & paddock. Affording almost complete privacy & seclusion, and accessed via a private driveway, this exceptional home is within close proximity of the market towns of Wimborne & Ringwood.
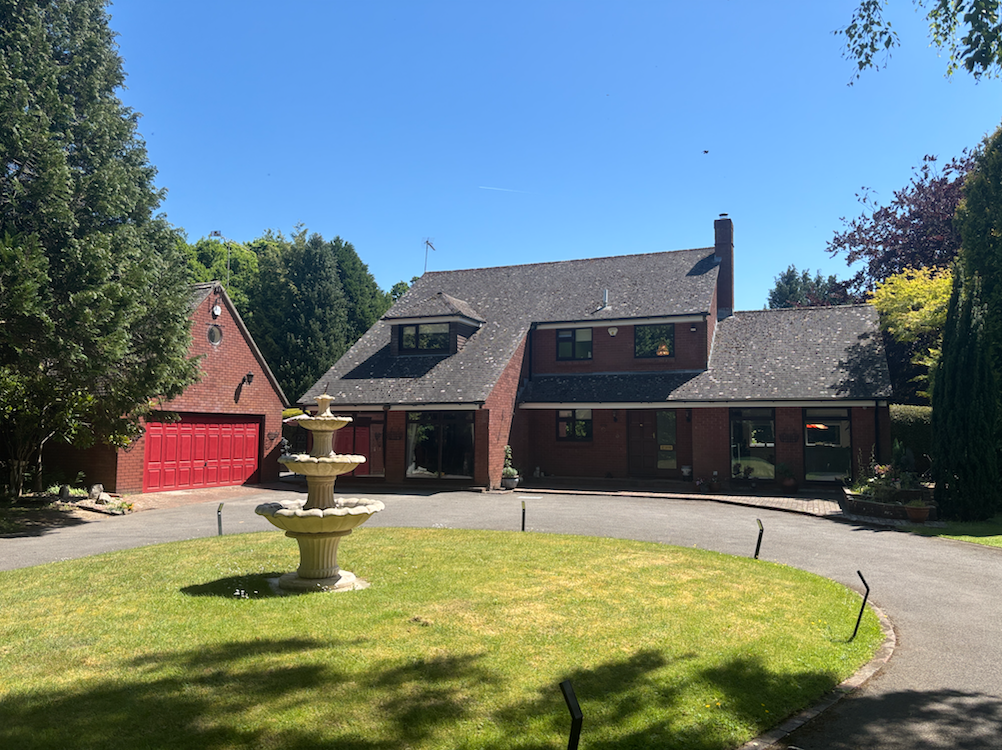
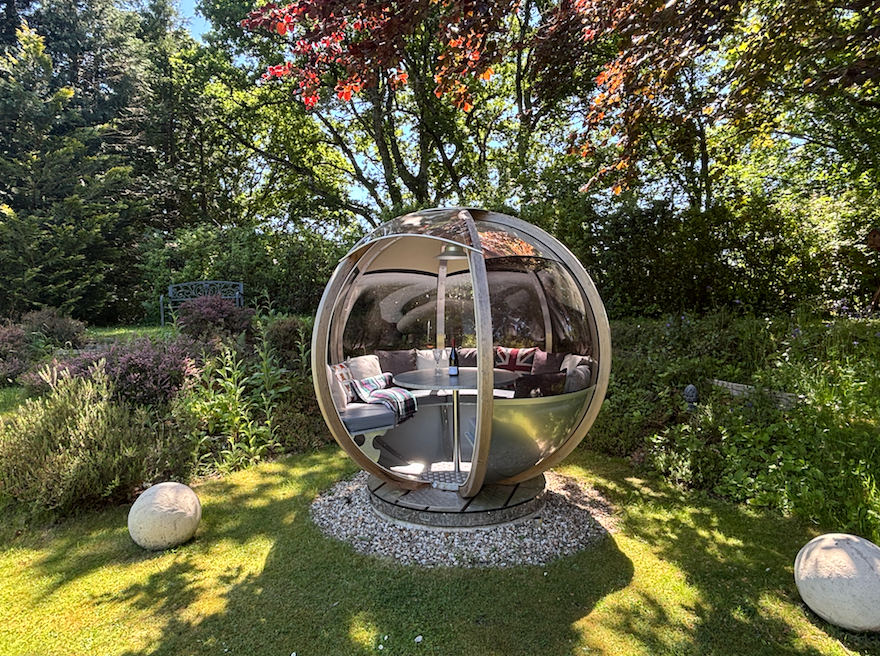
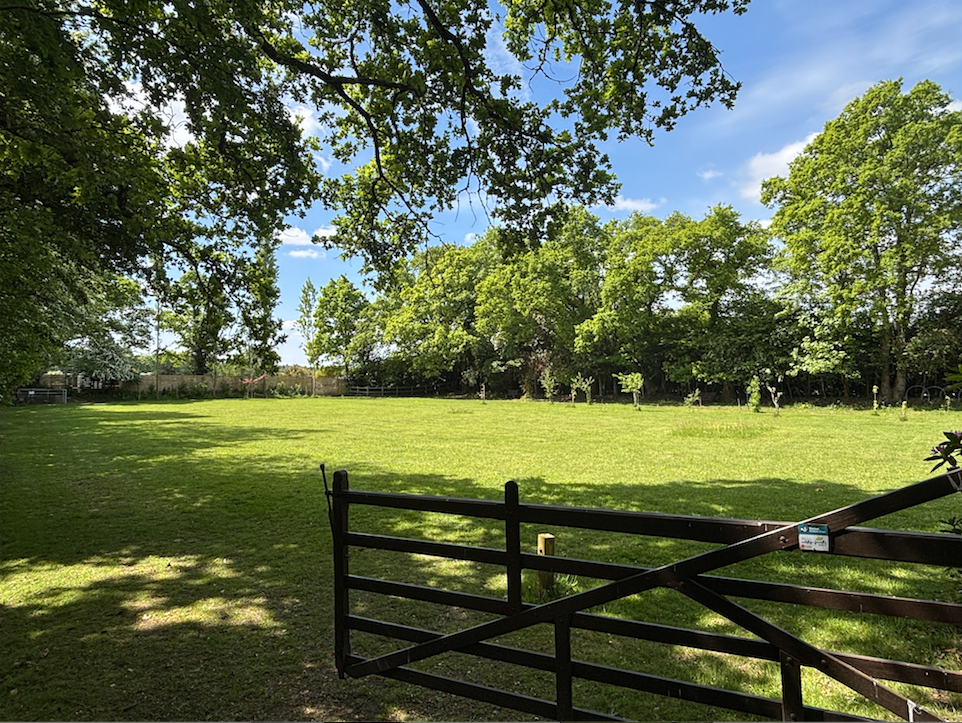
Urban & Country Homes. Westerly Grange is an impressive residence nestling in beautifully tended grounds of approximately 2.6 acres. This bespoke home affords well planned and proportioned living space set out over 2 floors, and boasts potential to extend the already exceptional accommodation [STP].
The principal reception room enjoys a triple aspect; almost all windows providing a unique view of the adjoining grounds, none more so than the lounge. The ground floor accommodation flows beautifully with a degree of versatility, and includes an impressive separate dining room, snug, stunning kitchen and separate utility room, and study / bedroom 4.
The 1st floor lies host to 3 double bedrooms; the master bedroom positioned at the rear of the house with elevated views of the gorgeous grounds. The bedrooms are serviced by en-suite facilities to bedroom 1, as well as a modern family bathroom. The 1st floor offers the most obvious place to extend within the confides of the existing building.
Westerly Grange is accessed via a private gates, with centre island driveway providing plenty of parking and access to the principal double garage. In addition to the extension potential to the main house, the garage provides annex potential with separate cloakroom, and independent staircase at the rear leading to the converted 1st floor.
The impeccably presented grounds can be found on 3 sides of the property, their maturity offering near total privacy and seclusion. in addition to the gardens, there is also a secluded area which could be utilised as a paddock.
As well as the primary gated entrance, Westerly Grange benefits from a secondary vehicular access point also from the Ringwood Road, this second access gives access to a second double garage.
This cherished home represents a unique opportunity, particularly when considering the near total privacy afforded by the approximately 2.6 acres, quietly situated, yet with close proximity of the market towns of both Wimborne and Ringwood. Convenience shops are located within easy reach as is Hillier Garden Centre, formally John Browns. The area is serviced by an excellent road network, with the A31 a short drive providing fast and direct routes to the seaside town of Bournenmouth, as well as ease off access to the M27.
Access to the house is via private front door leading to the Reception Hall.
RECEPTION HALL
Part galleried reception hall with return stairs leading to the 1st floor landing and accommodation.
Internal doors lead ot the lounge, separate dining room, study/bedroom 4, kitchen and separate cloakroom.
LOUNGE
The principal reception room affords a triple aspect with windows to the front and rear elevations, as well as French style doors giving direct garden access. The focal point of the room is a stone fireplace surround.
SNUG
Accessed from the lounge and positioned at the rear of the house; as with all internal rooms, excellent views of the rear gardens are on offer.
KITCHEN
The contemporary kitchen is comprehensively fitted and boasts integrated appliances. Access from the snug and from the internal hall with further door giving access to the utility room.
UTILITY ROOM
Space and plumbing for kitchen appliances. Positioned at the side of the house with external door leading to the side courtyard and garaging.
FORMAL DINING ROOM
an impressive room located at the front of the house, and with three quarter height picture windows to the front elevation.
STUDY/BEDROOM 4
A versatile room which could also be utilised as a 4th bedroom.
Stairs from the reception hall give access to the 1st floor landing.
1ST FLOOR LANDING
Storage, and internal doors leading to the master bedroom, bedrooms 2 and 3, and family bathroom. This area of the house provides excellent potential to extend, prinipally across the lounge [STP].
MASTER BEDROOM
Located at the rear of the house and affording a dual aspect of the incredible gardens. internal door leads to the en-suite shower room.
EN-SUITE SHOWER ROOM
Modern shower room including walk in shower, w/c and vanity unit.
BEDROOM 2
Boasting a dual aspect and positioned at the front of the house with raised dressing area.
BEDROOM 3
A 3rd double bedroom loacted at the rear of the house, with elevated views of ther gardens.
BATHROOM
Modern bathroom servicing the 1st floor accommodation.
DOUBLE GARAGE
Accessed via double up and over garage door. Providing power and light and with single up and over door to the rear. Rear lobby with ground floor cloakroom, internal door leading to stairs and the 1st floor converted office/hobbies room. Velux windows to either side elevations.
ADDITIONAL DOUBLE GARAGE
Access via secondary vehicular access point from Ringwood Road.
Internal inspection of Westerly Grange is the only way to appreciate all this bespoke home has to offer. Contact sole appointed selling agents Urban & Country Homes for any questions or to book your appointment to view.
