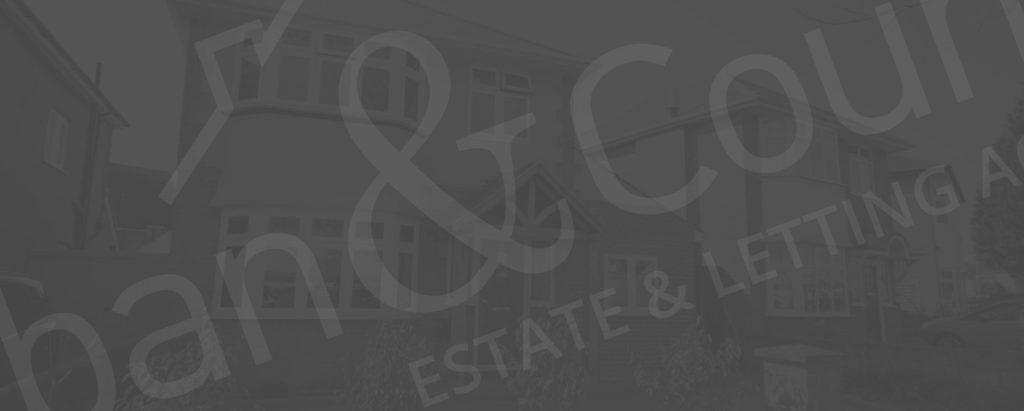
BH6 SOUTHWICK ROAD, Boscombe East
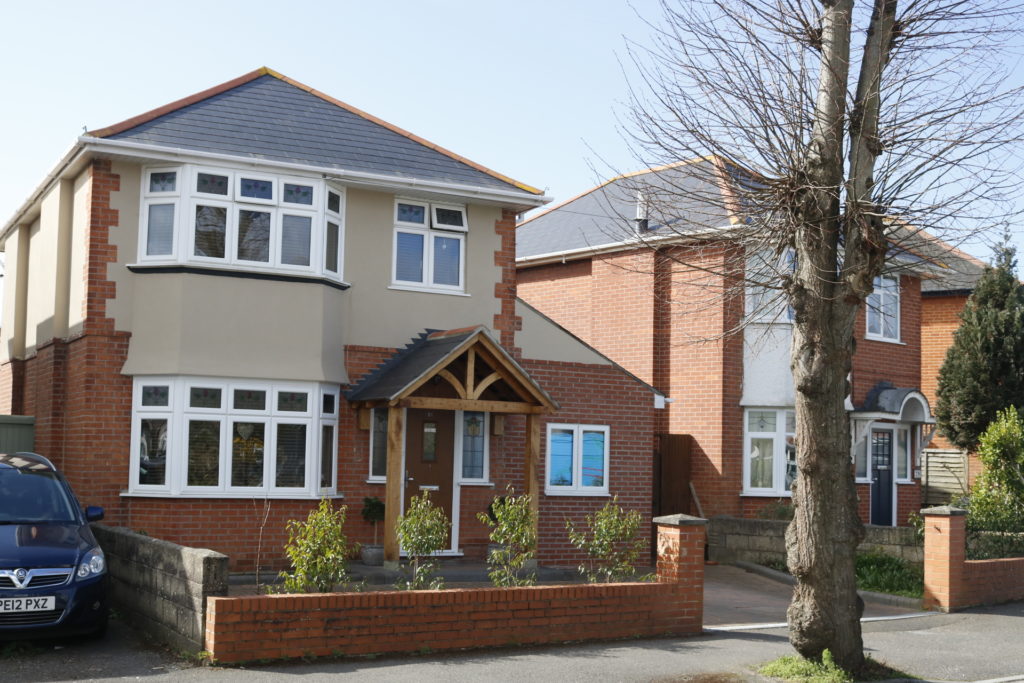
| SOLD |
| SALE COMPLETED |
ELEGANT 1930’s FAMILY HOME | Remodelled & MODERNISED Through out | VERSATILE Accommodation | 3 1st Floor BEDROOMS | GF Bedroom 4 / STUDY | Lounge | Spectacular KITCHEN / DINER | Driveway | Private GARDENS |
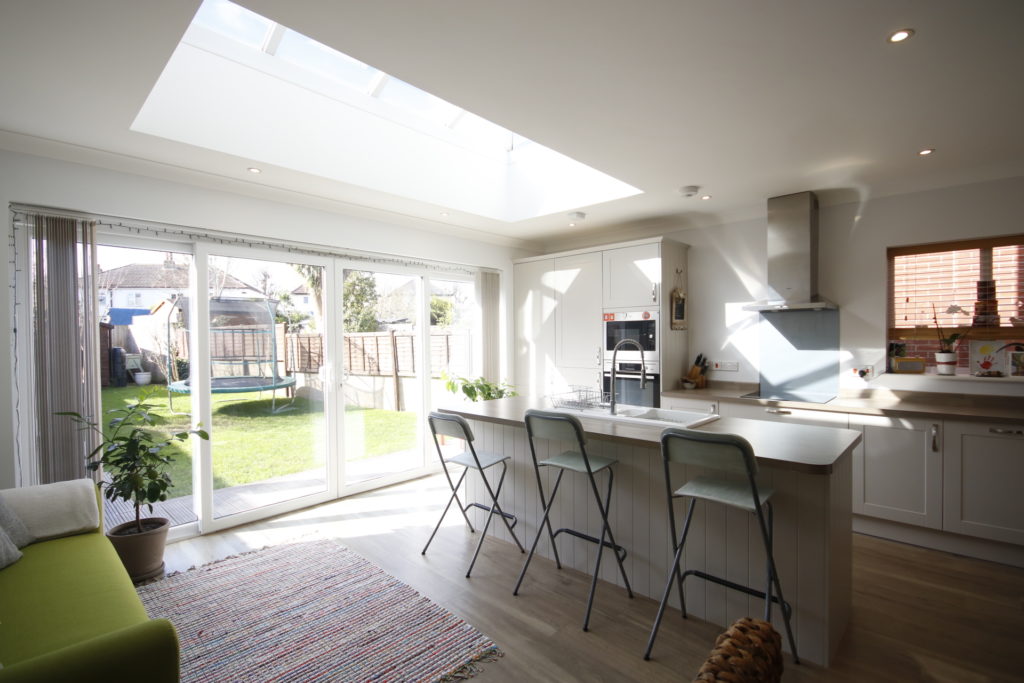
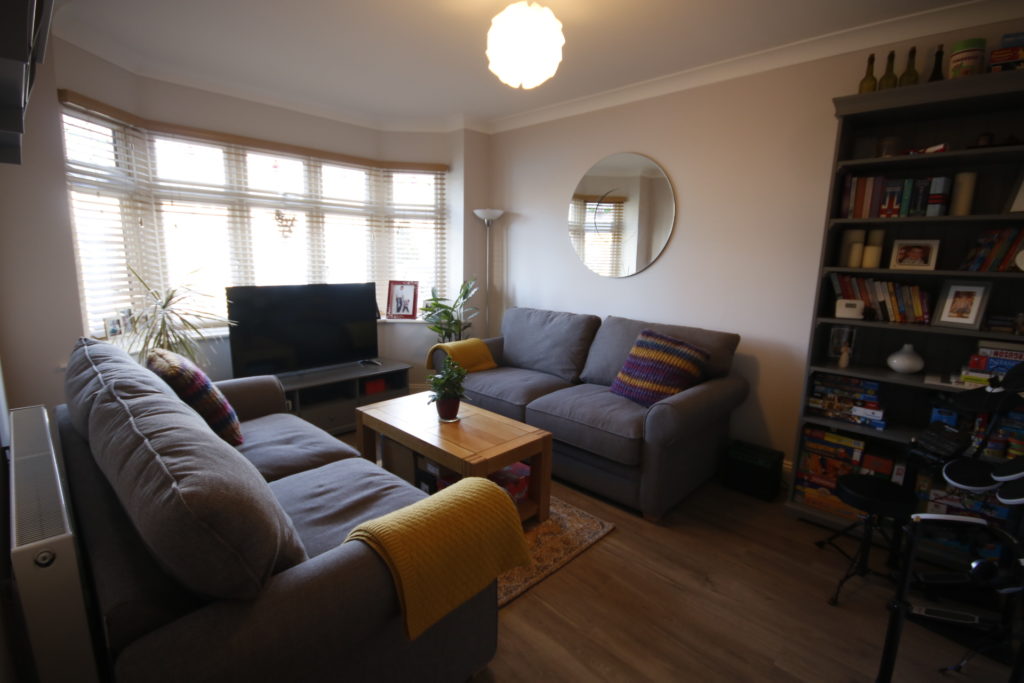
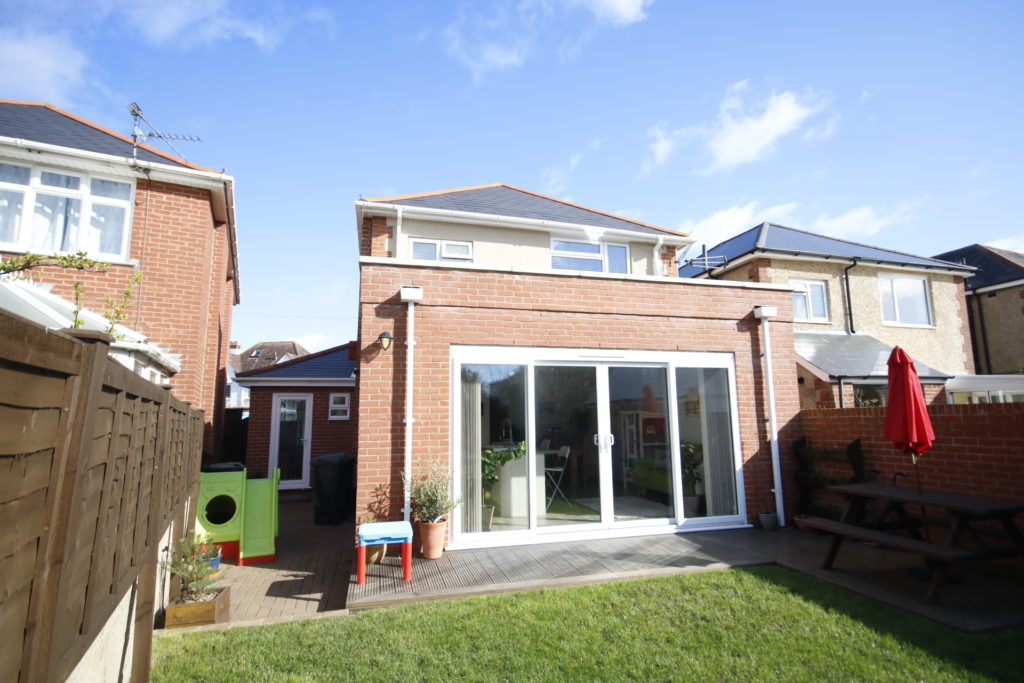
SOLD BY Urban & Country Homes | CLICK VIDEO TOUR BUTTON | ELEGANT 1930’s FAMILY HOME | Remodelled & MODERNISED Through out | VERSATILE Accommodation | 3 1st Floor BEDROOMS | GF Bedroom 4 / STUDY | Lounge | Spectacular KITCHEN / DINER | Driveway | Private GARDENS |
TENURE: Freehold
Urban & Country Homes. This elegant detached 1930’s family home has been the subject of a comprehensive remodelling and modernisation program completed to the current owners exacting standards. This bespoke home retains much of the original charm and character of the age in which it was built, sympathetically and seamlessly combined with contemporary style and design.
The modernisation program includes:
- Refitted and extended contemporary kitchen/diner
- Refitted modern bathroom with independent shower
- Refitted UPVC Double Glazed Windows with balanced sashes
- Re-plastered & decorated throughout
- Re-wired
- Newly installed heating system including Gas boiler [combination]
- Newly rendered external walls [WS]
- Refitted Cloakroom
- Utility Area
The well planned and proportioned accommodation is set out over 2 floors, the 1st floor lying host to 3 bedrooms serviced by a modern family bathroom. The house boasts a degree of versatility provided by the office which could be utilised as a ground floor bedroom 4. The principal reception room is positioned at the front of the house, its focal point a feature bay window to the front elevation.
The property is offered for sale in exceptional condition which undoubtedly will set it apart from its competition. However, aside from the list of impressive attributes, the extended kitchen/diner, located at the rear of the property steals the show. An exceptional living space combining the contemporary kitchen with integrated appliances and central island unit, a seating area and space for stand alone table and chairs. The rear of the house benefits from a southerly orientation, the patio doors with full height side screens combined with the stunning roof lantern accentuate the amount of natural light on offer.
Further benefits include double glazing, gas heating, utility area and cloakroom.
Externally the property is approached via a single width driveway access with parking off road for 2 cars; the rear gardens can be accessed via sliding patio doors from the kitchen, as well as doors from the utility area and bedroom 4 / office.
Southwick Road is an established and highly desirable residential address ideally positioned within close proximity of popular local schools [Stourfield & St James’], convenience shopping is also within close proximity. Southboune itself offers a diverse shopping experience and id within close proximity of the cliff top and access to 7 miles of golden sandy beaches.
